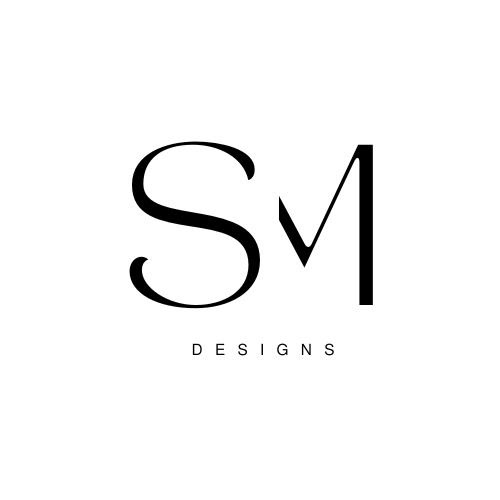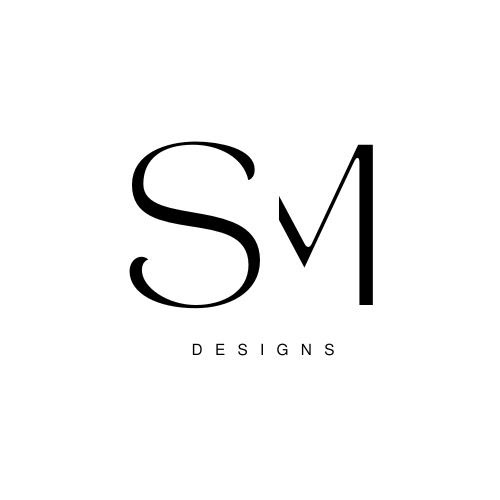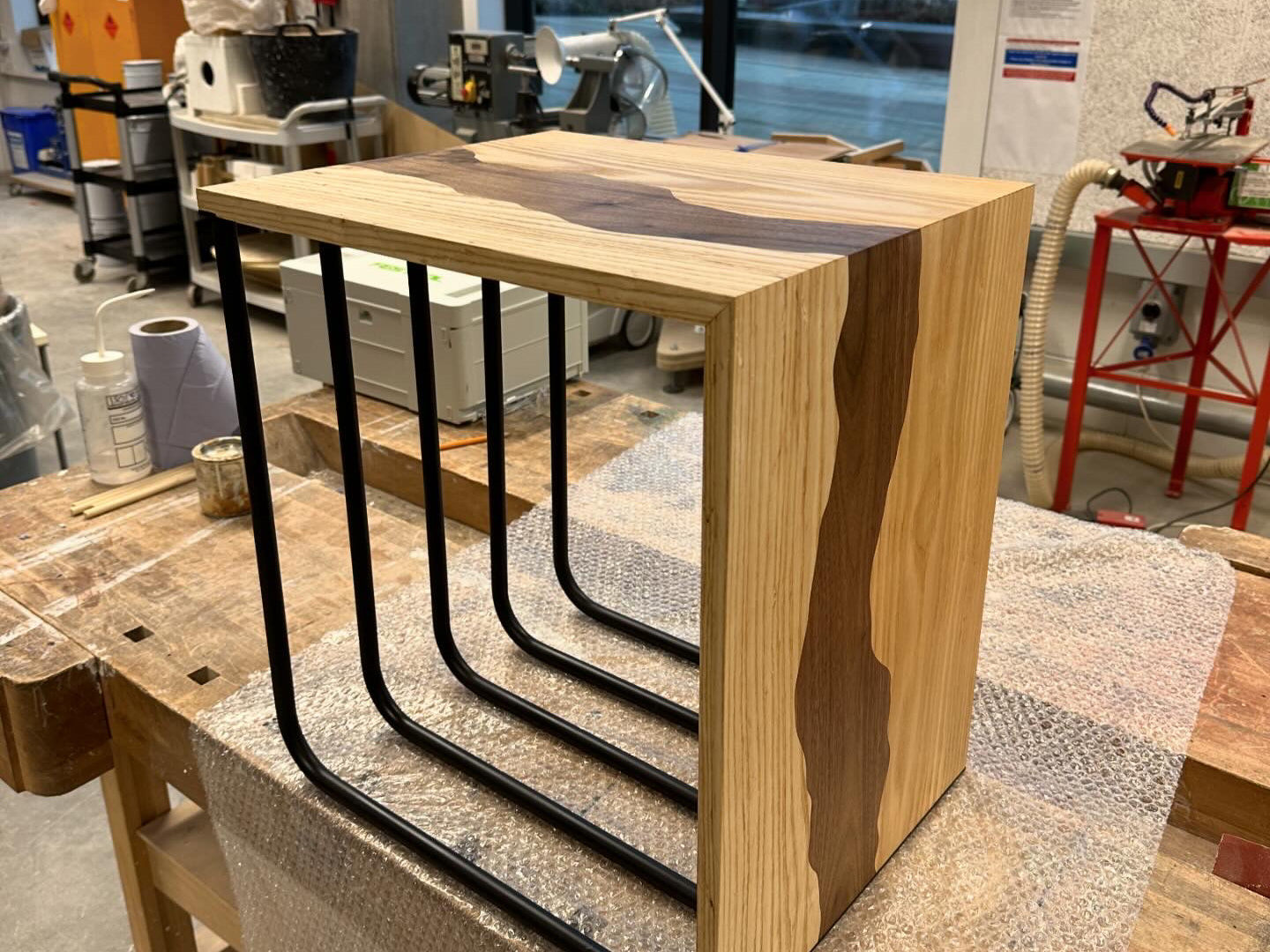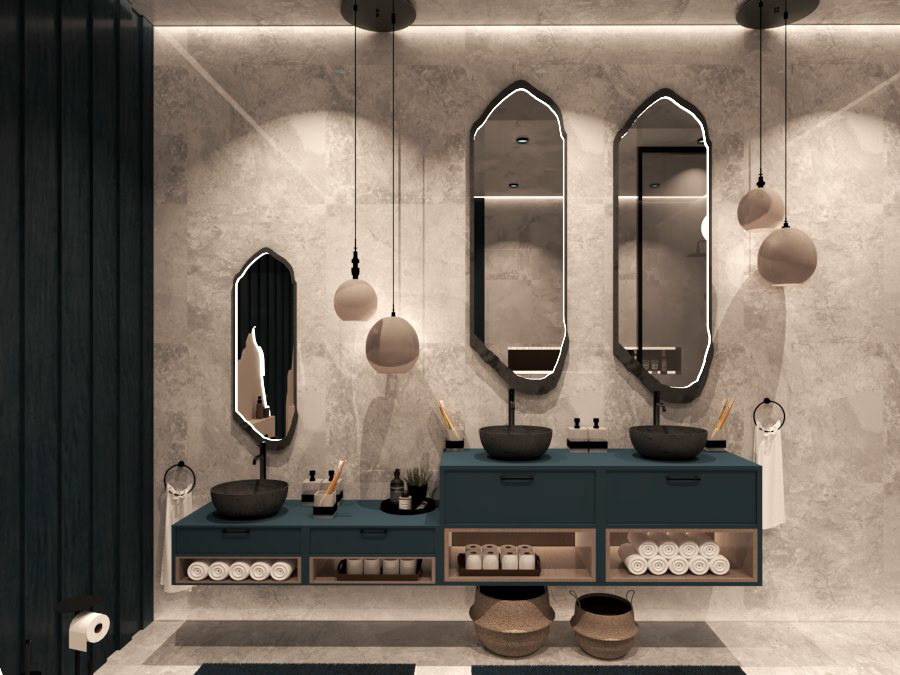Universal Design 2024
Universal Design is the design of an environment so that it can be accessed, understood and used to the greatest extent possible by all people. According to the Centre far Universal Design, Principles "may be applied to evaluate existing designs, guide the design process and educate both designers and consumers about the characteristics of more usable products and environments." These are some of the 7 principles and how they were used in this project:
1. Equitable Use: designed intently to be accessible to all users. Lifts and wheelchair accessible bathrooms.
3. Simple & Intuitive Use: easy to understand regardless of the users inabilities. The different floorings help distinguish the different spaces
4. Perceptible Information: it communicates necessary information effectively, Reception desk available at front and signage everywhere.
7. Size & Space for Approach & Use: appropriate size and space is provided for use of all. Large doorways and wide spaces for wheelchair users or other.
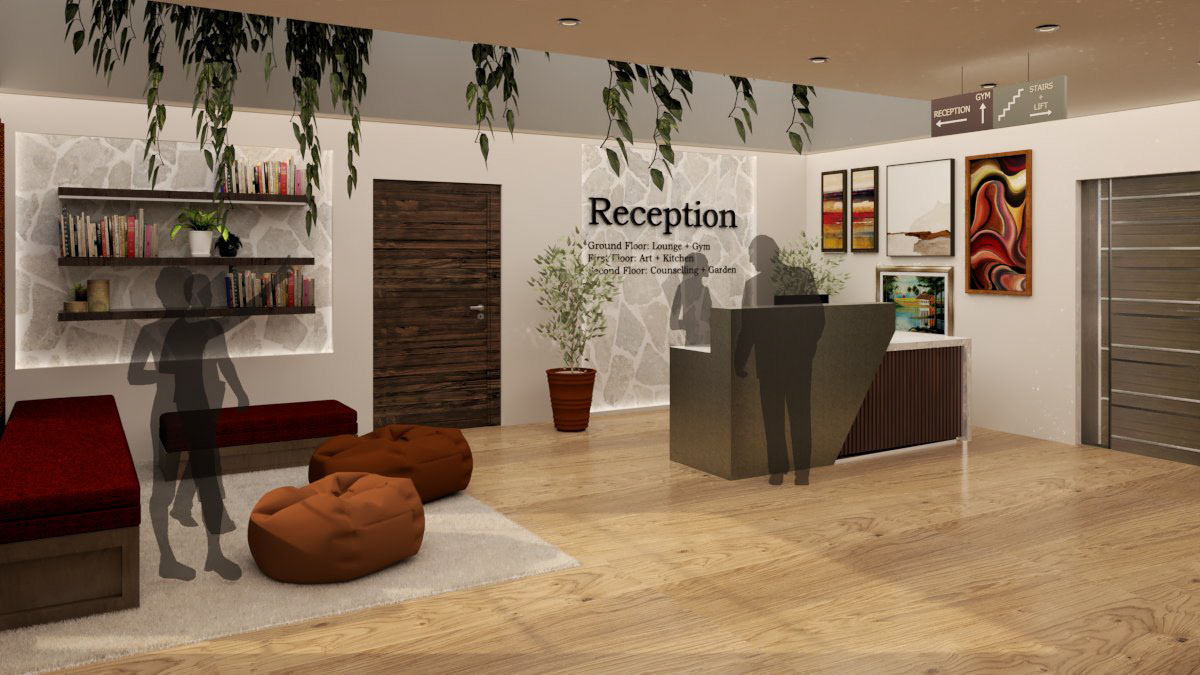
Reception
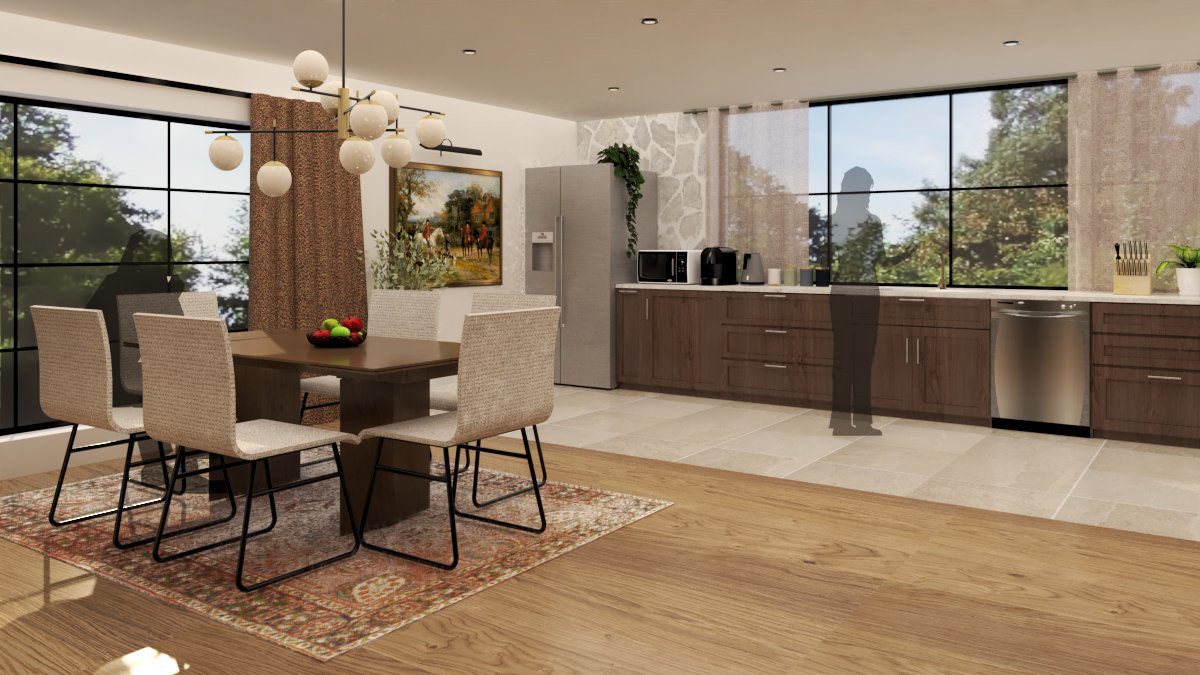
Kitchen/ dining
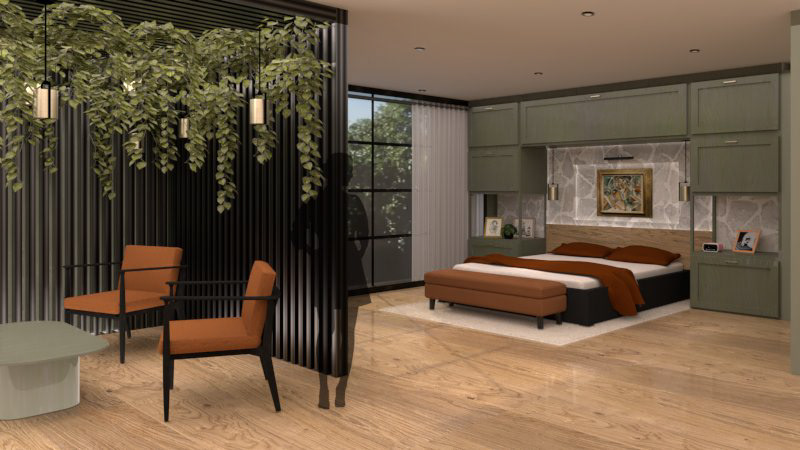
Bedroom
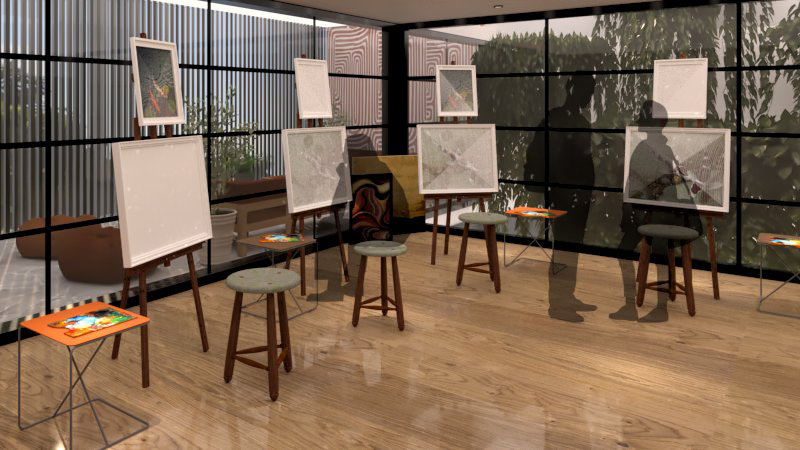
Art Room
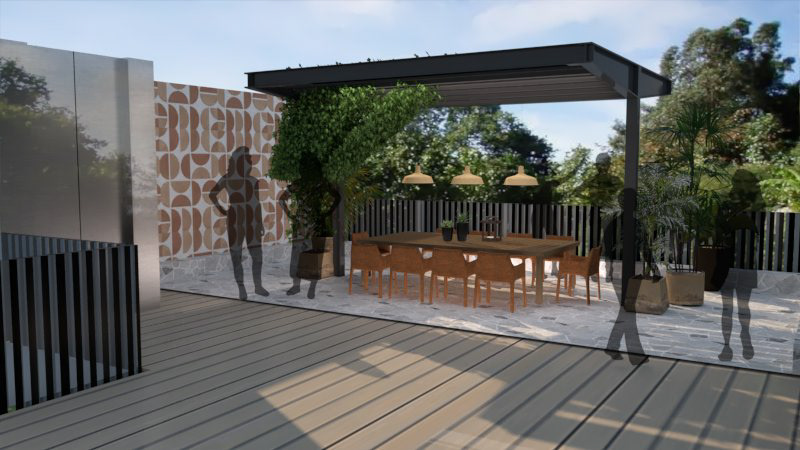
Garden Rooftop
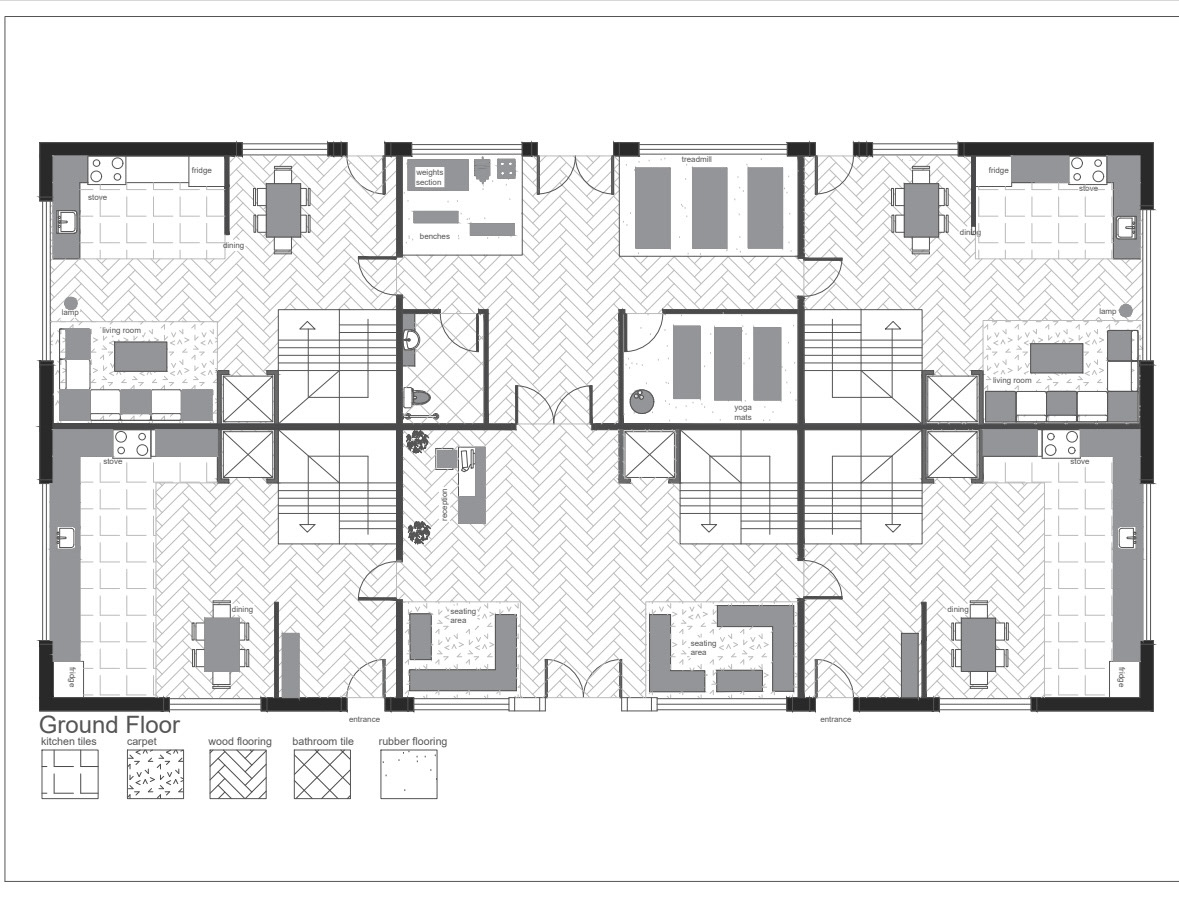
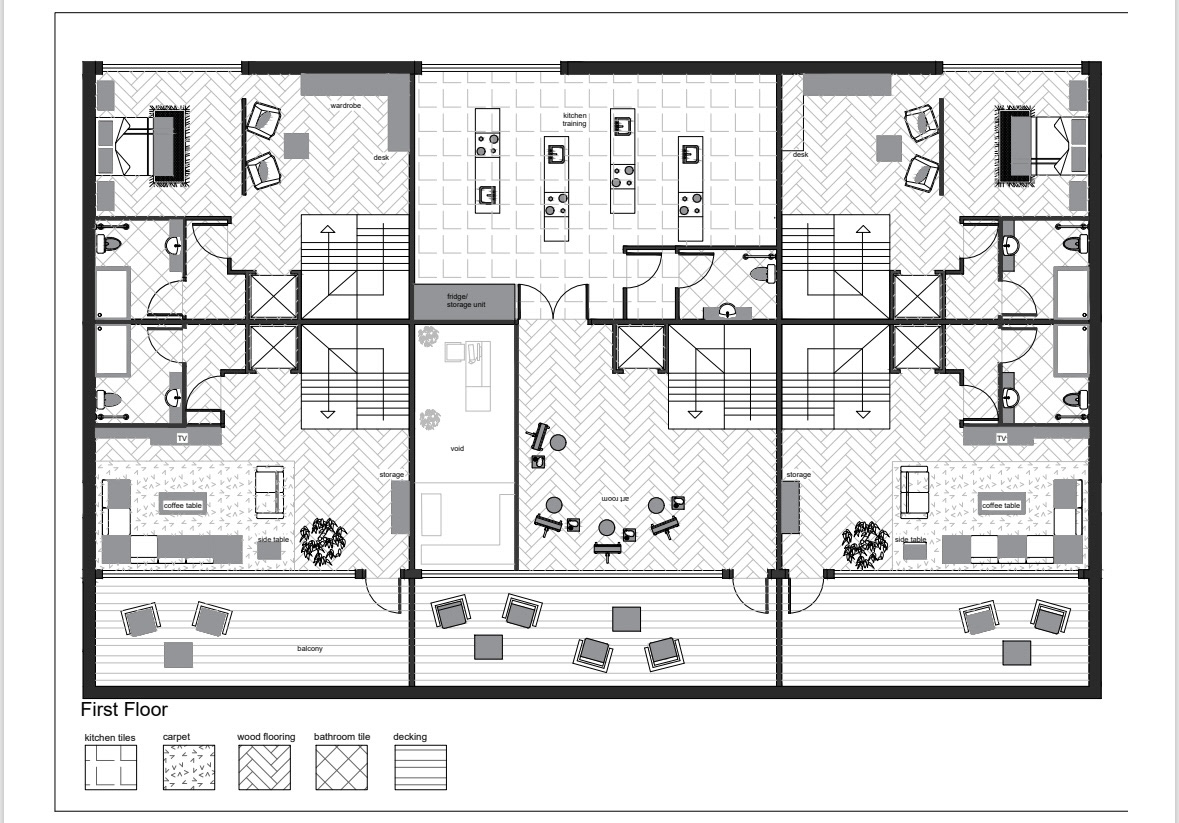
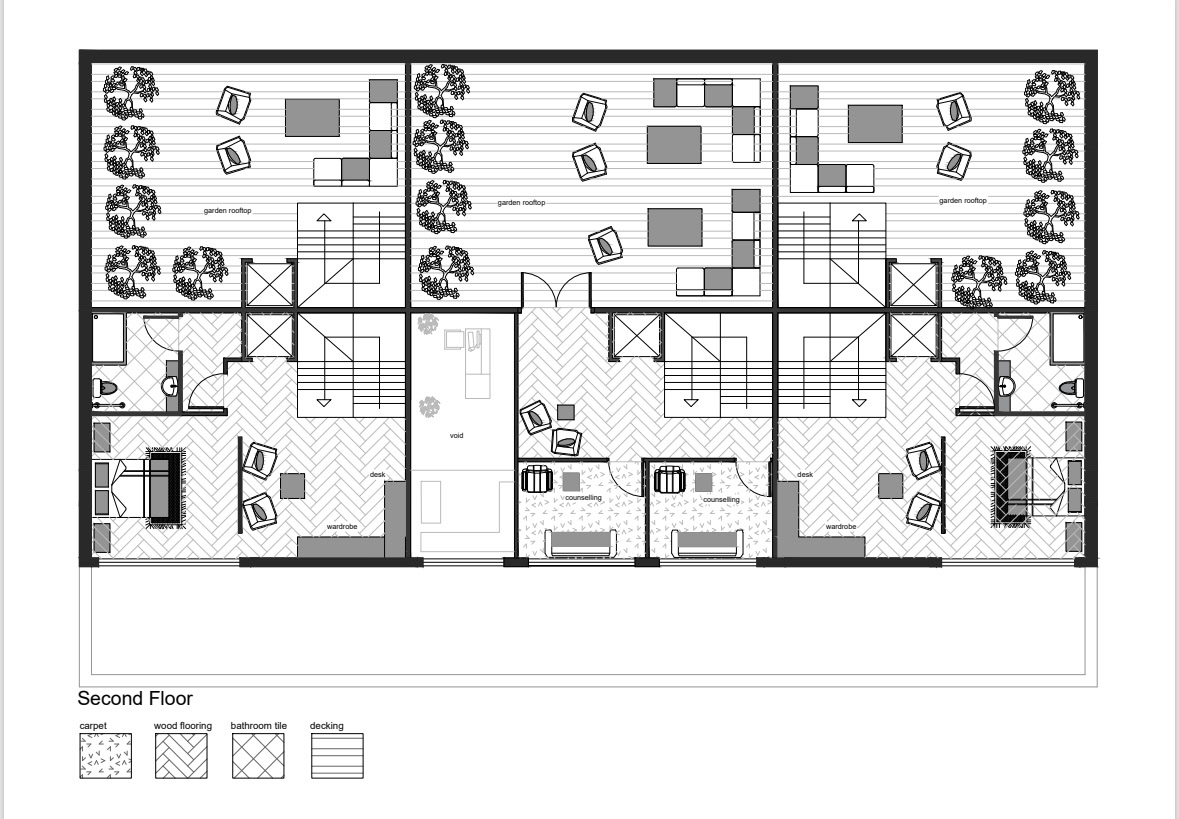
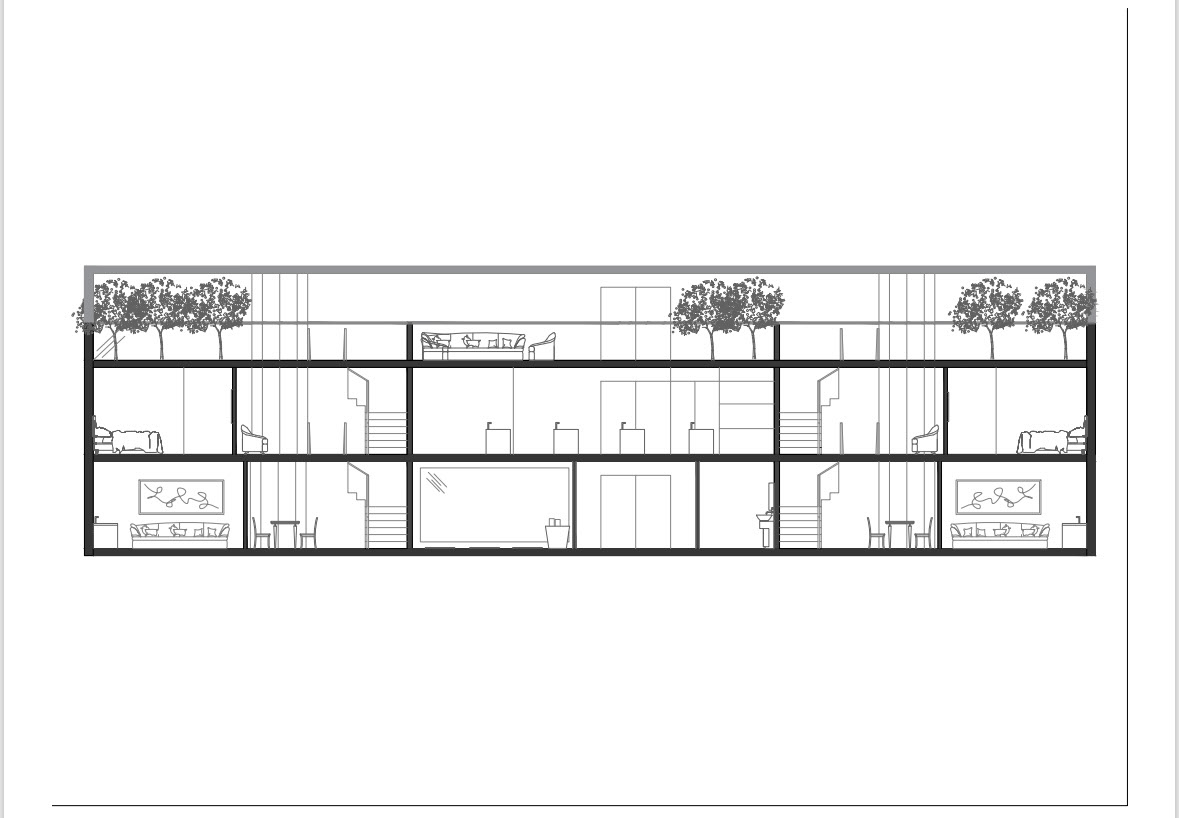
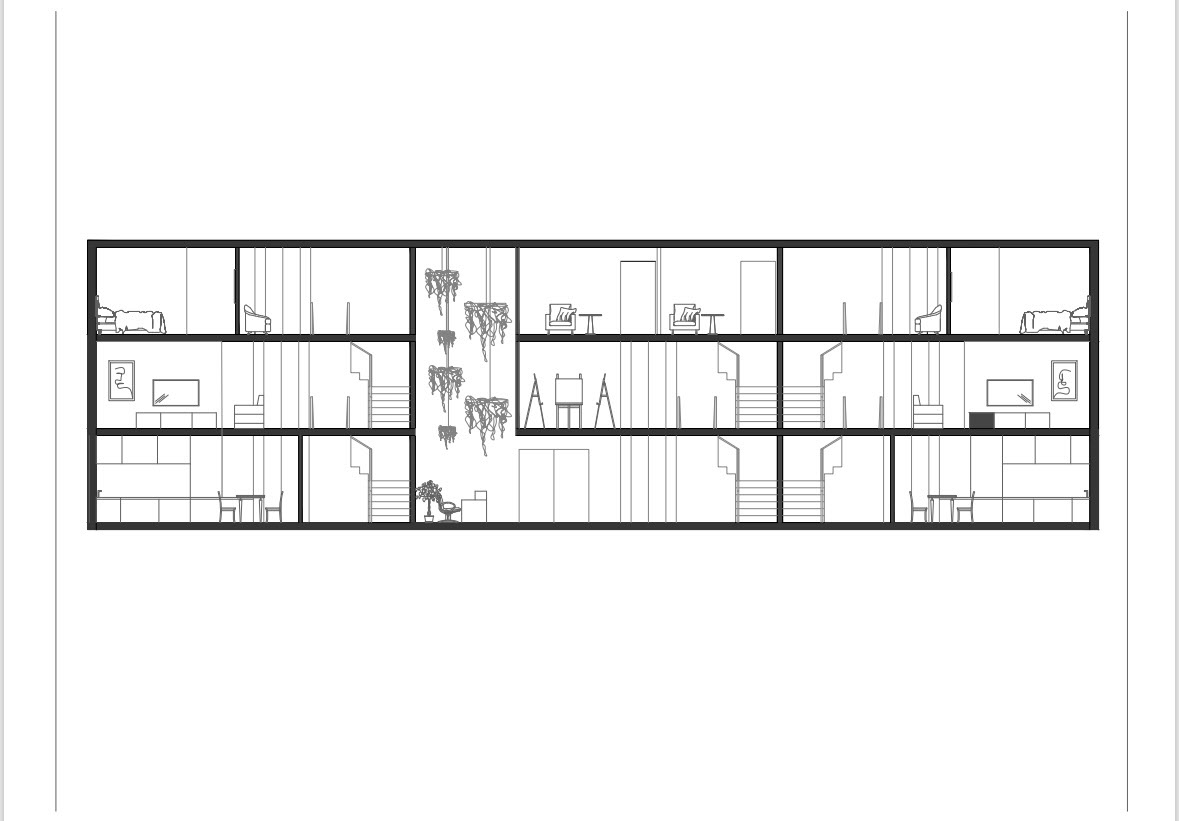

Proposed Use
This building is aimed at teens who are living in a social care unit, specifically those close to leaving the unit and living out on their own (16-18 yrs). It will hold 2 uses:
1. Community centre where they will learn how to be independent, socialize, and have fun
2. Independent living spaces.
This building hopes to help those soon to be leaving and already gone members of social care units thrive in their environment and live independent.
Agencies like TUSLA and Peter McVerry Trust are well known in this domain.
